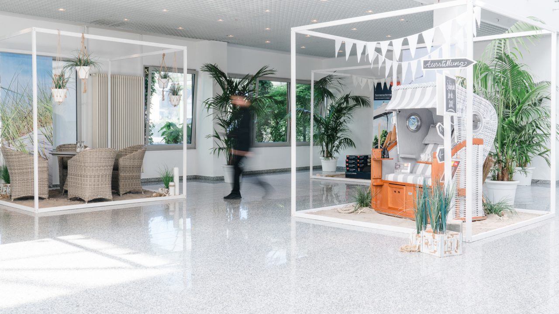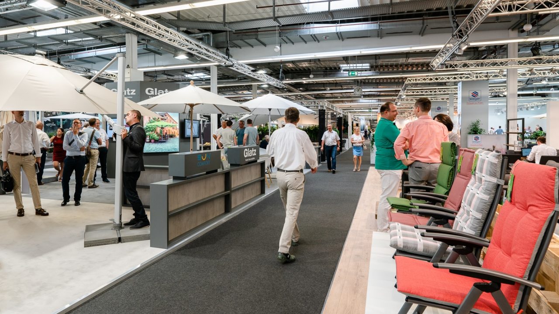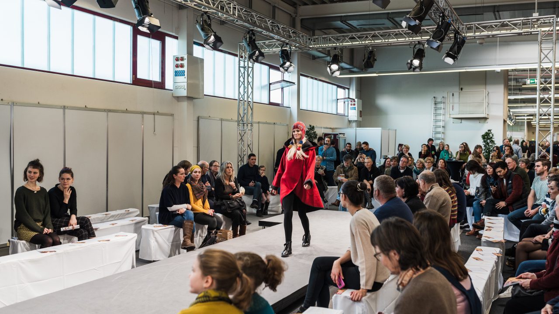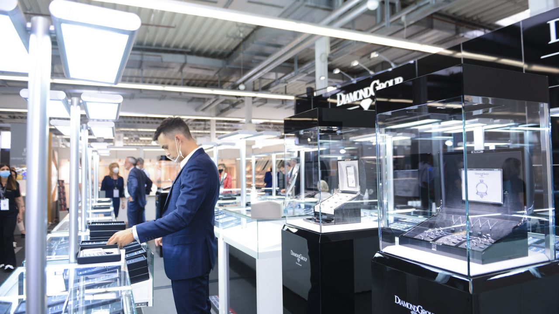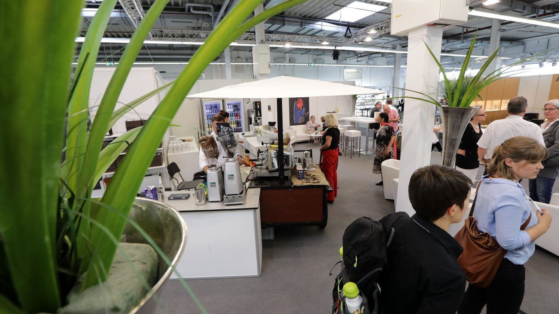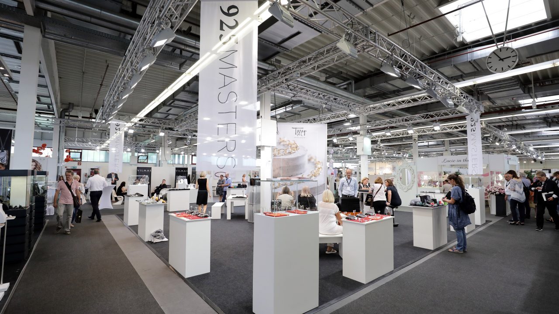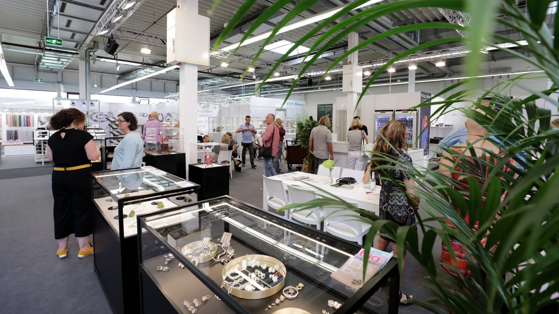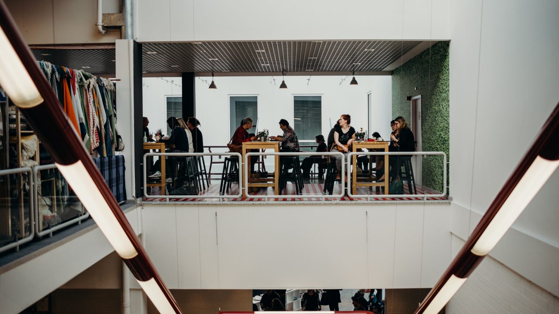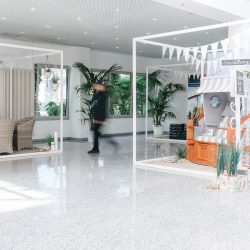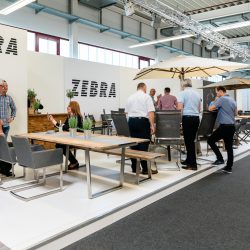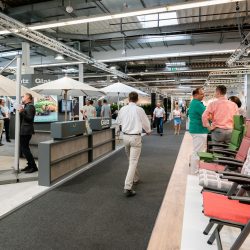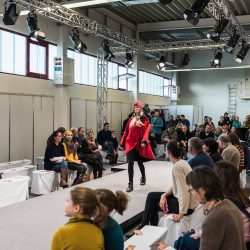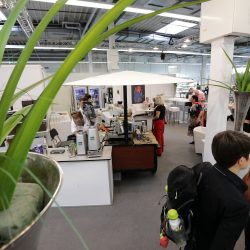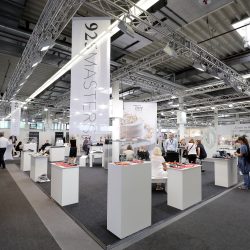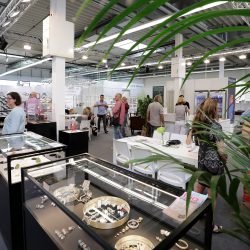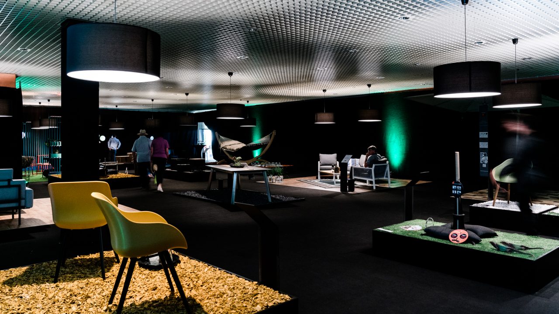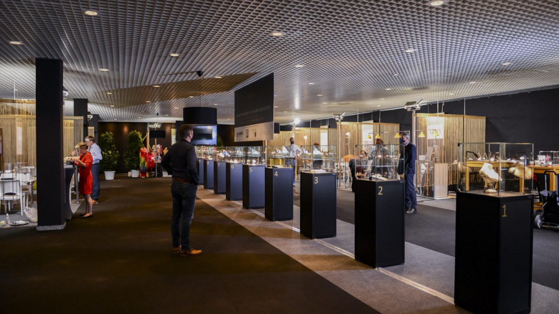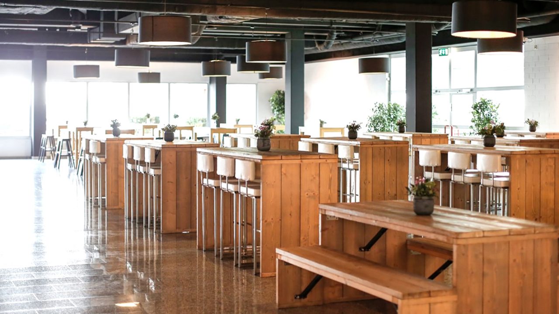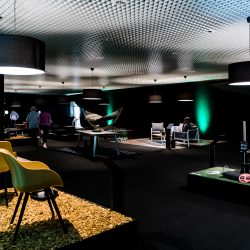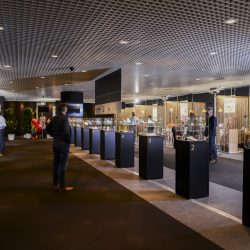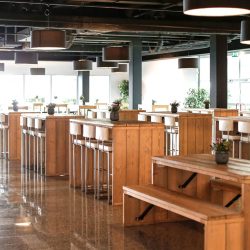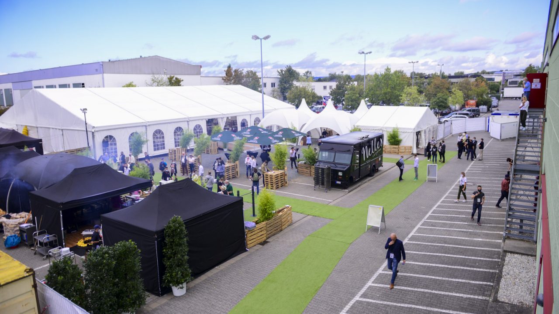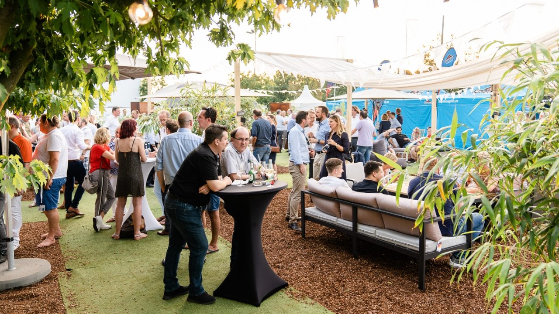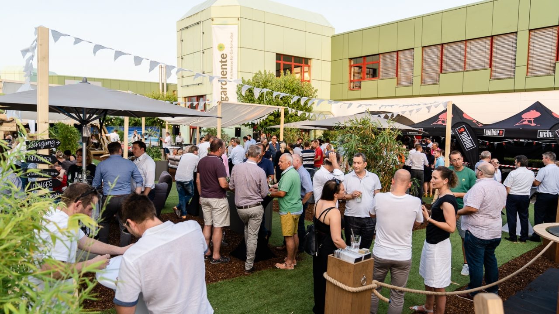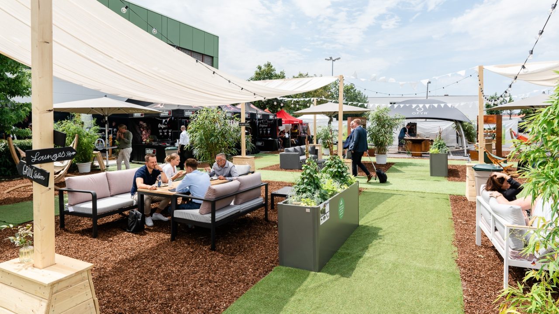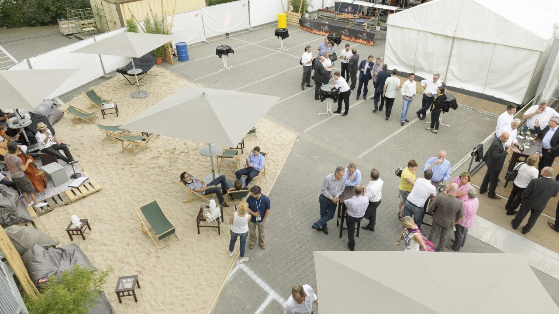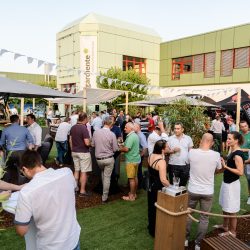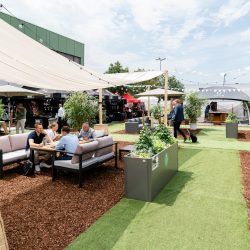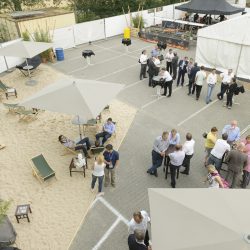More than 10,000 square meters across two levels
Spacious and well structured rooms with air conditioning ensure that exhibitors and visitors always feel at home at our exhibition centre.
Exhibition hall
You can access the casino and ground floor of the exhibition hall through the modern entrance. Boasting 4,300 square metres of exhibition space, this is the central area of the exhibition centre.
The upper floor offers an exhibition area of 4,700 square metres. Visitors can access the upper floor via two escalators. Two cargo lifts, each with a load capacity of 3 t, are available during the assembly and dismantling periods.
Data Exhibition hall
Ground floor:
- 4,300 sqm | 2,800 sqm net exhibition space
- floor: carpet, gray-blue stand area, black walkways
- max. floor load 500 kg / sqm
- max. hight: 3 m
- daylight
- Casino and bistro station
Upper floor:
- 4,700 sqm | 3,000 sqm net exhibition space
- floor: carpet, gray-blue stand area, black walkways
- max. floor load 500 kg / sqm
- max. hight: 4 m
- daylight
- bistro station
- meeting rooms
Casino
Our casino, which has its own large kitchen, is available for small conferences, meetings and special occasions. With direct access to our in-house catering facility and equipped with stage and event technology, this versatile space for up to 450 people (450m²) offers you a wide range of options.
Data Casino
- 400 sqm
- up to 450 people
- room hight: 3 m
- floor: granite tiles
- terrace
Outdoor Area
From outdoor beach commercial exhibition
660 free parking spaces are available directly in front of the entrance and to the side of the hall. In addition to the terrace, this space can be used for exhibitions or special areas – from outdoor beaches to commercial exhibitions.
Data Outdoor Area
- more than 660 parking spaces
- terrace


